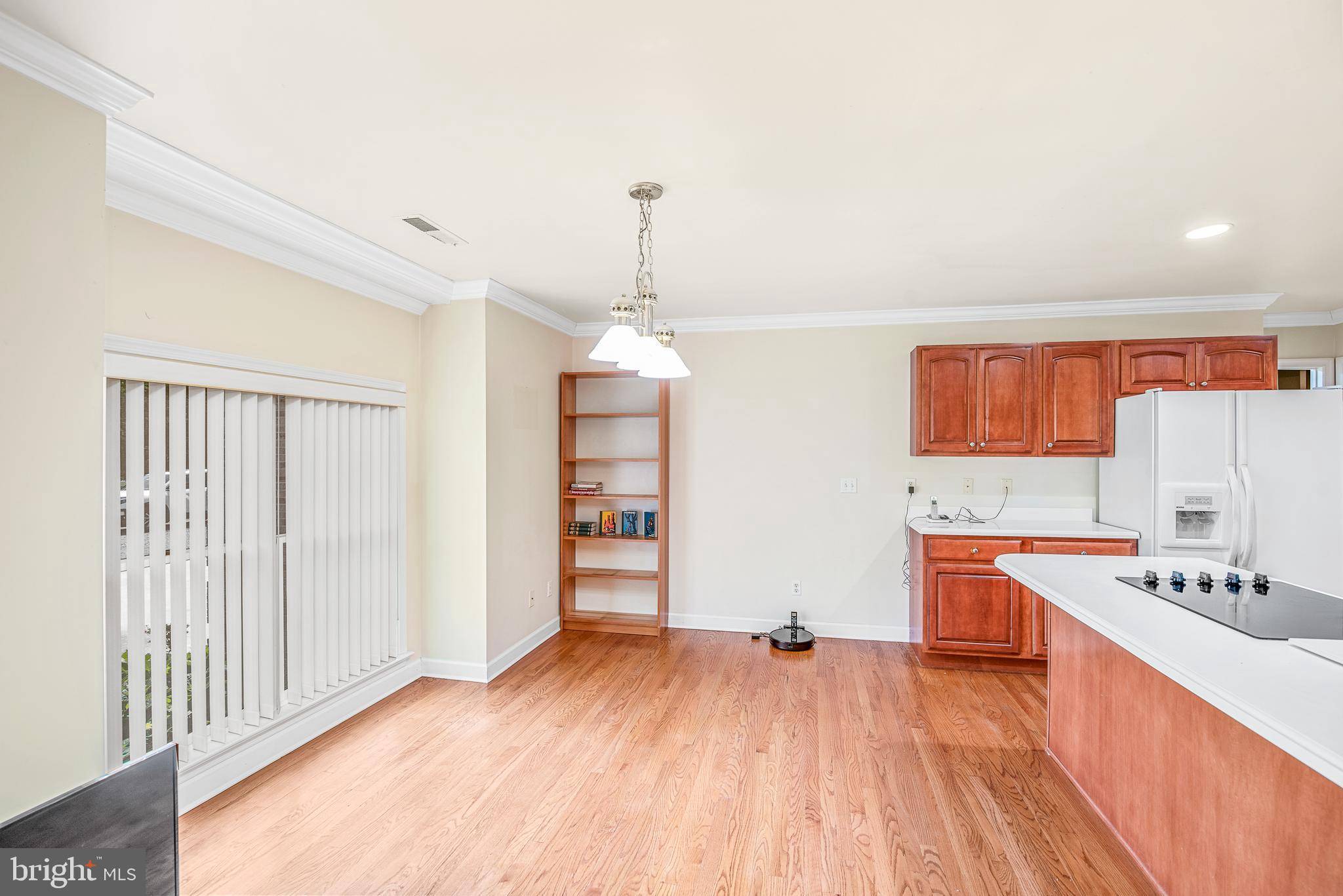Bought with James Paul Higgins • Benson & Mangold, LLC
For more information regarding the value of a property, please contact us for a free consultation.
7220 CABIN COVE RD S Sherwood, MD 21665
Want to know what your home might be worth? Contact us for a FREE valuation!

Our team is ready to help you sell your home for the highest possible price ASAP
Key Details
Sold Price $569,900
Property Type Single Family Home
Sub Type Detached
Listing Status Sold
Purchase Type For Sale
Square Footage 2,144 sqft
Price per Sqft $265
Subdivision Sherwood
MLS Listing ID MDTA2010828
Sold Date 06/26/25
Style Traditional
Bedrooms 3
Full Baths 2
HOA Y/N N
Abv Grd Liv Area 2,144
Year Built 1998
Annual Tax Amount $4,255
Tax Year 2024
Lot Size 2.570 Acres
Acres 2.57
Property Sub-Type Detached
Source BRIGHT
Property Description
Nestled on a little over 2.5 acres of beautifully maintained land, this charming home features a lush lawn and mature landscaping that provide a picturesque and private setting. Inside, you'll find gleaming hardwood floors and a traditional floor plan that flows seamlessly throughout. The inviting living room is centered around a cozy wood-burning fireplace, perfect for relaxing evenings. Bright and airy throughout, the home boasts a sunroom that opens directly to a lovely patio—ideal for entertaining or enjoying quiet mornings. The property includes a spacious two-car attached garage and a full, unfinished attic offering abundant storage potential. Just a short drive from the historic town of St. Michaels, you'll have easy access to boutique shopping, a scenic marina, and The Links at Perry Cabin, a premier golf course.
Location
State MD
County Talbot
Zoning RESIDENTIAL
Rooms
Other Rooms Living Room, Dining Room, Primary Bedroom, Bedroom 2, Bedroom 3, Kitchen, Breakfast Room, Sun/Florida Room, Attic
Main Level Bedrooms 3
Interior
Interior Features Attic, Breakfast Area, Built-Ins, Combination Kitchen/Dining, Entry Level Bedroom, Floor Plan - Traditional, Primary Bath(s), Wood Floors
Hot Water Electric
Heating Heat Pump(s)
Cooling Central A/C
Fireplaces Number 1
Equipment Cooktop, Built-In Microwave, Dishwasher, Dryer, Oven - Wall, Oven - Single, Refrigerator, Washer, Water Conditioner - Owned
Fireplace Y
Appliance Cooktop, Built-In Microwave, Dishwasher, Dryer, Oven - Wall, Oven - Single, Refrigerator, Washer, Water Conditioner - Owned
Heat Source Electric
Exterior
Parking Features Garage - Front Entry, Garage Door Opener
Garage Spaces 2.0
Water Access N
Accessibility None
Attached Garage 2
Total Parking Spaces 2
Garage Y
Building
Story 1
Foundation Crawl Space
Sewer Septic Exists
Water Well
Architectural Style Traditional
Level or Stories 1
Additional Building Above Grade, Below Grade
New Construction N
Schools
School District Talbot County Public Schools
Others
Senior Community No
Tax ID 2105194474
Ownership Fee Simple
SqFt Source Assessor
Special Listing Condition Standard
Read Less




