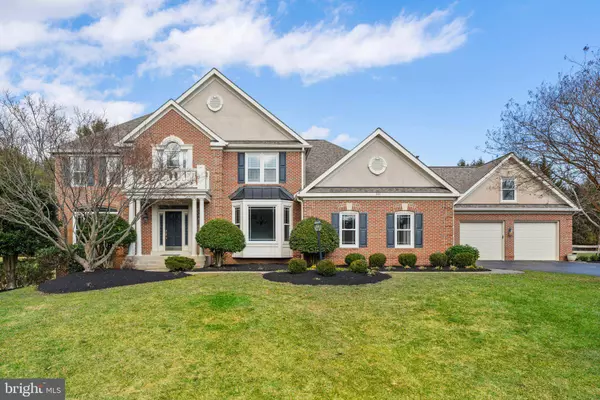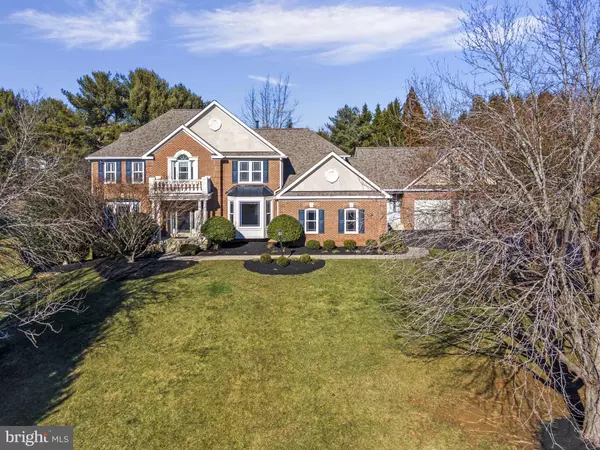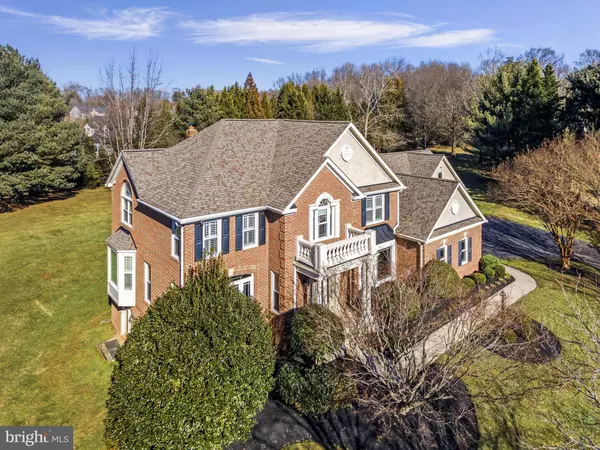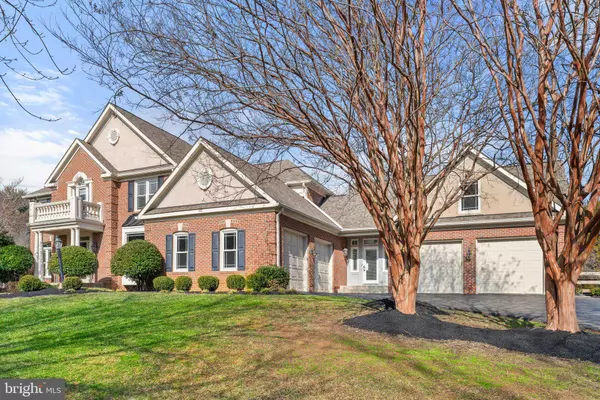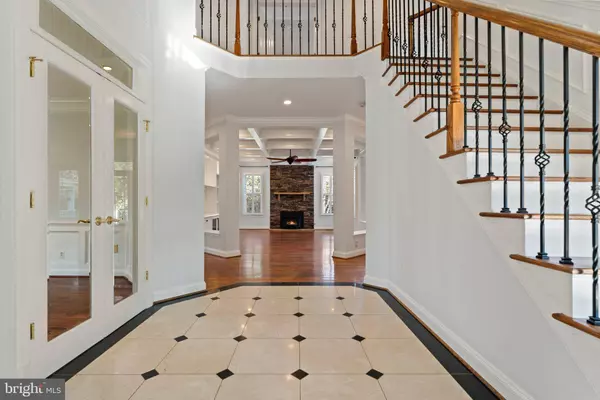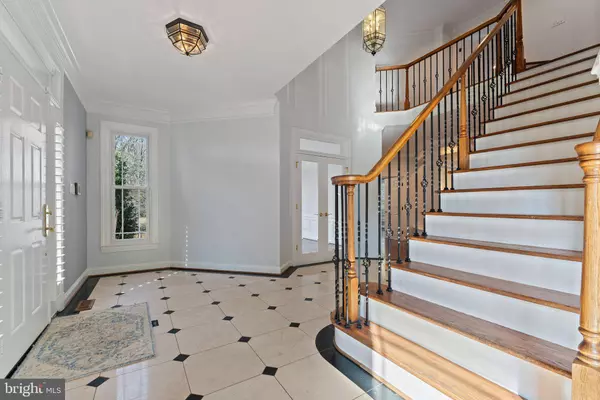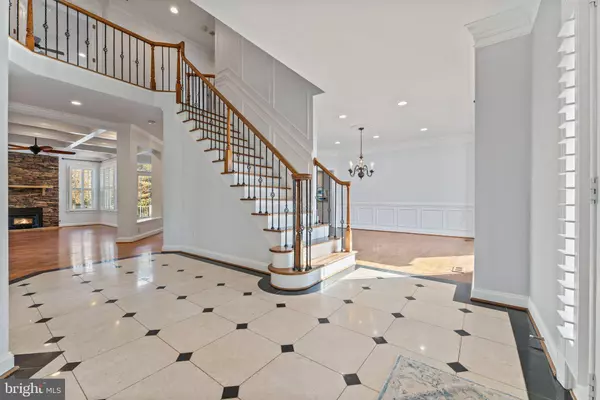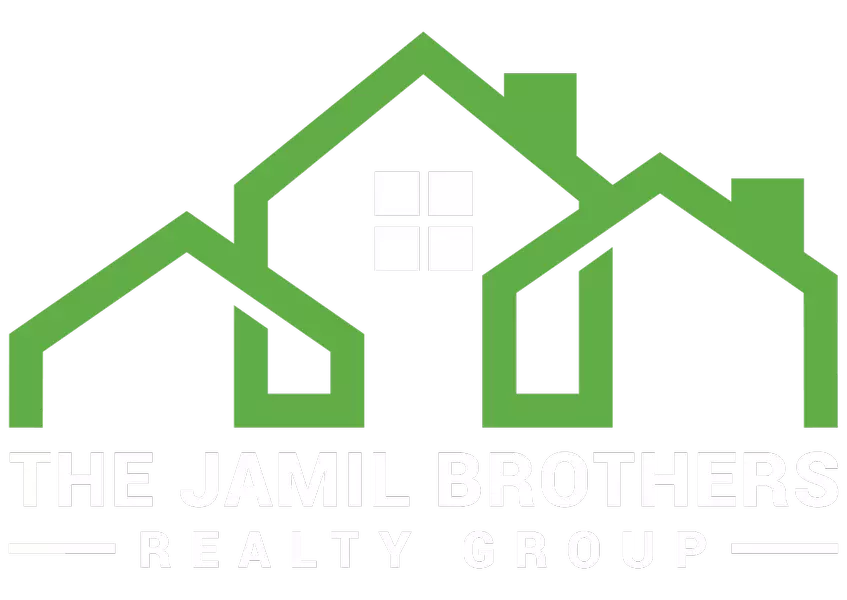
GALLERY
PROPERTY DETAIL
Key Details
Sold Price $2,100,000
Property Type Single Family Home
Sub Type Detached
Listing Status Sold
Purchase Type For Sale
Square Footage 6, 635 sqft
Price per Sqft $316
Subdivision Dogwood Farm
MLS Listing ID VAFX2216914
Sold Date 03/07/25
Style Colonial
Bedrooms 6
Full Baths 6
Half Baths 1
HOA Y/N N
Abv Grd Liv Area 4,689
Year Built 1993
Annual Tax Amount $22,196
Tax Year 2024
Lot Size 1.926 Acres
Acres 1.93
Property Sub-Type Detached
Source BRIGHT
Location
State VA
County Fairfax
Zoning 100
Rooms
Other Rooms Living Room, Dining Room, Primary Bedroom, Bedroom 2, Bedroom 4, Bedroom 5, Kitchen, Game Room, Family Room, Basement, Library, Foyer, Breakfast Room, Sun/Florida Room, In-Law/auPair/Suite, Bathroom 3, Primary Bathroom
Basement Daylight, Full, Full, Fully Finished, Heated, Rear Entrance, Walkout Level, Improved, Interior Access, Windows
Building
Lot Description Front Yard, Rear Yard, Backs to Trees
Story 3
Foundation Slab
Above Ground Finished SqFt 4689
Sewer On Site Septic
Water Well
Architectural Style Colonial
Level or Stories 3
Additional Building Above Grade, Below Grade
Structure Type 9'+ Ceilings
New Construction N
Interior
Interior Features Built-Ins, Butlers Pantry, Ceiling Fan(s), Chair Railings, Crown Moldings, Floor Plan - Open, Formal/Separate Dining Room, Kitchen - Eat-In, Kitchen - Gourmet, Kitchen - Table Space, Pantry, Recessed Lighting, Bathroom - Stall Shower, Walk-in Closet(s), Window Treatments, Wood Floors
Hot Water Natural Gas
Heating Forced Air
Cooling Central A/C, Ceiling Fan(s), Dehumidifier, Heat Pump(s), Programmable Thermostat, Zoned
Flooring Wood
Fireplaces Number 1
Fireplaces Type Fireplace - Glass Doors
Equipment Built-In Microwave, Built-In Range, Commercial Range, Cooktop, Dishwasher, Disposal, Dryer, Dryer - Electric, ENERGY STAR Refrigerator, Exhaust Fan, Extra Refrigerator/Freezer, Humidifier, Icemaker, Microwave, Oven - Double, Oven - Self Cleaning, Oven/Range - Electric, Range Hood, Refrigerator, Six Burner Stove, Stainless Steel Appliances, Trash Compactor, Washer, Water Dispenser, Water Heater - High-Efficiency
Fireplace Y
Window Features ENERGY STAR Qualified,Energy Efficient
Appliance Built-In Microwave, Built-In Range, Commercial Range, Cooktop, Dishwasher, Disposal, Dryer, Dryer - Electric, ENERGY STAR Refrigerator, Exhaust Fan, Extra Refrigerator/Freezer, Humidifier, Icemaker, Microwave, Oven - Double, Oven - Self Cleaning, Oven/Range - Electric, Range Hood, Refrigerator, Six Burner Stove, Stainless Steel Appliances, Trash Compactor, Washer, Water Dispenser, Water Heater - High-Efficiency
Heat Source Natural Gas
Exterior
Parking Features Garage - Side Entry, Garage Door Opener
Garage Spaces 4.0
Water Access N
View Garden/Lawn, Trees/Woods, Street
Roof Type Architectural Shingle
Accessibility Accessible Switches/Outlets
Attached Garage 4
Total Parking Spaces 4
Garage Y
Schools
Elementary Schools Great Falls
Middle Schools Cooper
High Schools Langley
School District Fairfax County Public Schools
Others
Pets Allowed Y
Senior Community No
Tax ID 0073 12 0010
Ownership Fee Simple
SqFt Source 6635
Acceptable Financing Conventional, Cash, Contract, FHA, VA
Listing Terms Conventional, Cash, Contract, FHA, VA
Financing Conventional,Cash,Contract,FHA,VA
Special Listing Condition Standard
Pets Allowed No Pet Restrictions
SIMILAR HOMES FOR SALE
Check for similar Single Family Homes at price around $2,100,000 in Great Falls,VA

Pending
$1,850,000
10190 AKHTAMAR DR, Great Falls, VA 22066
Listed by Keller Williams Realty5 Beds 5 Baths 5,108 SqFt
Active
$2,975,000
729 ELLSWORTH AVE, Great Falls, VA 22066
Listed by Property Collective4 Beds 7 Baths 7,006 SqFt
Active
$3,089,000
0 STILL POND RUN, Great Falls, VA 22066
Listed by Compass4 Beds 5 Baths 5,841 SqFt
CONTACT


