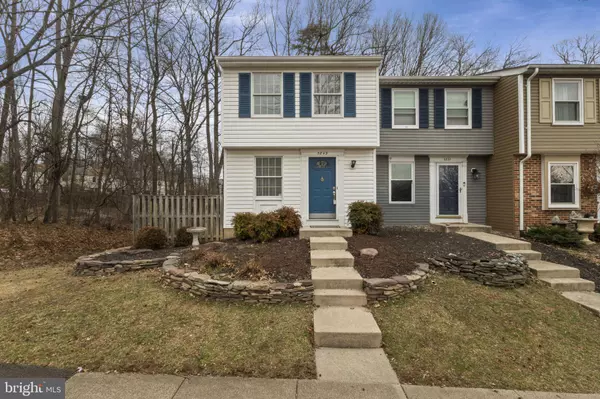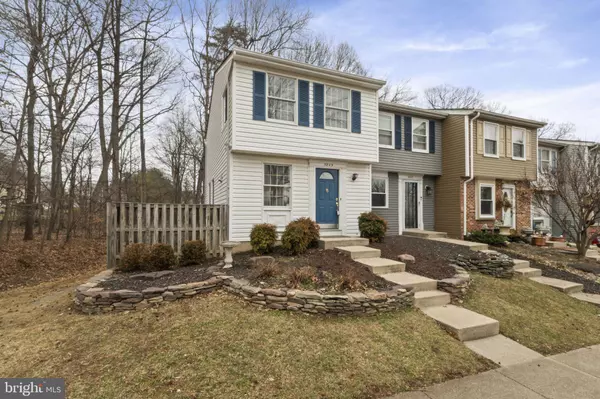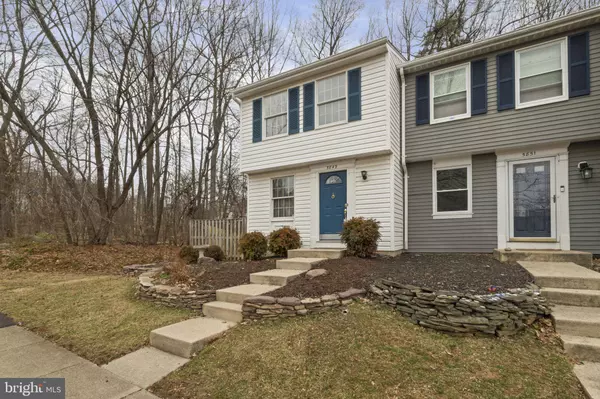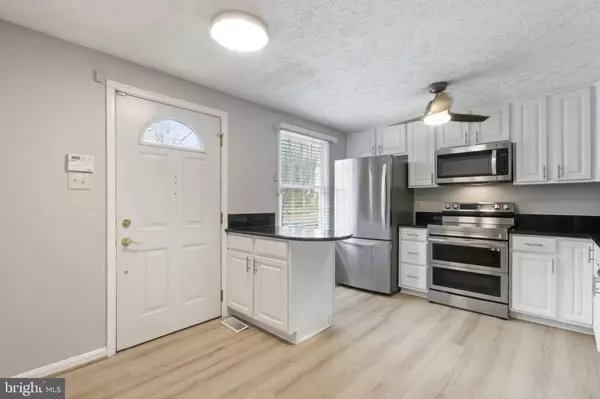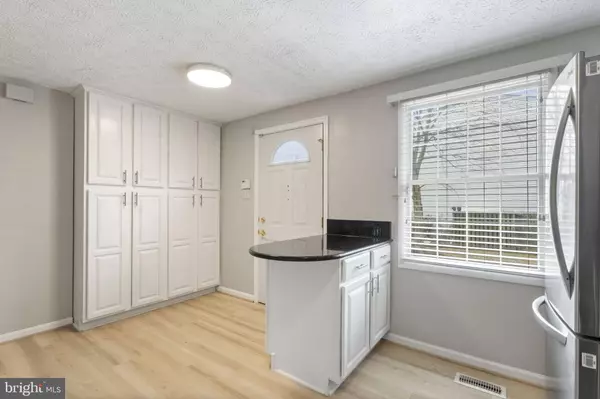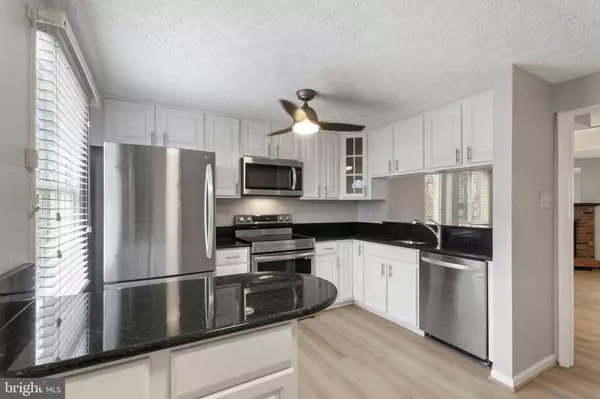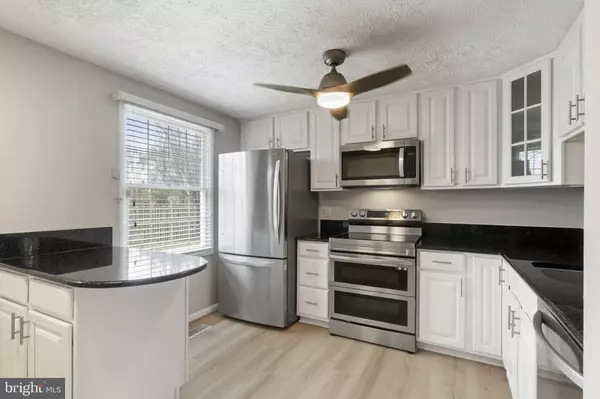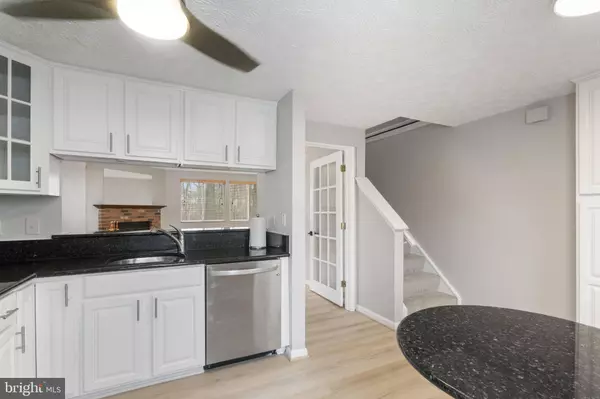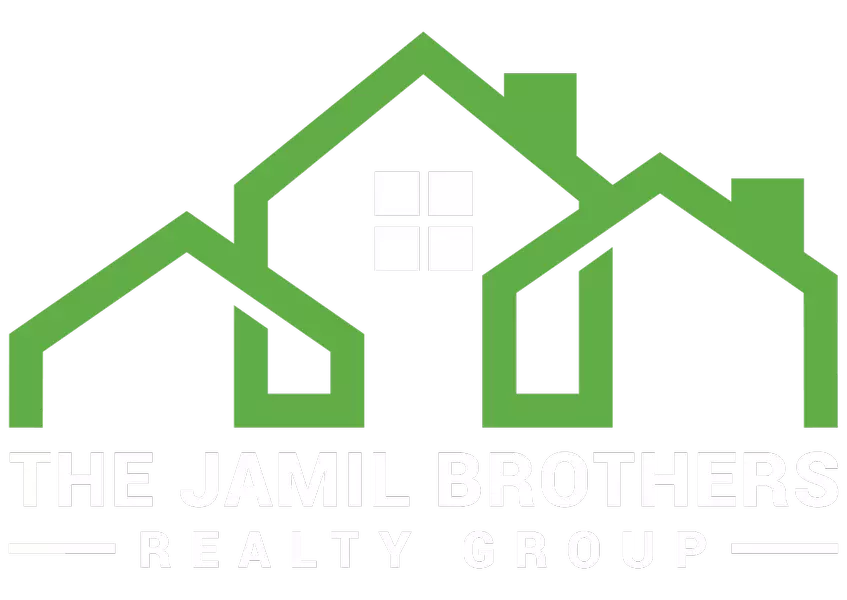
GALLERY
PROPERTY DETAIL
Key Details
Sold Price $510,000
Property Type Townhouse
Sub Type End of Row/Townhouse
Listing Status Sold
Purchase Type For Sale
Square Footage 1, 380 sqft
Price per Sqft $369
Subdivision Little Rocky Run
MLS Listing ID VAFX2223772
Sold Date 05/07/25
Style Colonial
Bedrooms 3
Full Baths 2
HOA Fees $110/mo
HOA Y/N Y
Abv Grd Liv Area 930
Year Built 1986
Available Date 2025-02-28
Annual Tax Amount $5,089
Tax Year 2025
Lot Size 1,950 Sqft
Acres 0.04
Property Sub-Type End of Row/Townhouse
Source BRIGHT
Location
State VA
County Fairfax
Zoning 151
Rooms
Other Rooms Dining Room, Primary Bedroom, Bedroom 2, Bedroom 3, Kitchen, Family Room, Basement, Full Bath
Basement Outside Entrance, Rear Entrance, Full, Heated, Improved, Partially Finished, Walkout Level
Building
Lot Description Backs to Trees
Story 3
Foundation Slab
Above Ground Finished SqFt 930
Sewer Public Sewer
Water Public
Architectural Style Colonial
Level or Stories 3
Additional Building Above Grade, Below Grade
New Construction N
Interior
Interior Features Butlers Pantry, Family Room Off Kitchen, Kitchen - Gourmet, Breakfast Area, Combination Kitchen/Dining, Kitchen - Island, Combination Dining/Living, Window Treatments, Upgraded Countertops, Primary Bath(s), Floor Plan - Open
Hot Water Electric
Heating Heat Pump(s)
Cooling Central A/C
Fireplaces Number 1
Fireplaces Type Fireplace - Glass Doors, Mantel(s), Screen
Equipment Dishwasher, Disposal, Dryer, Energy Efficient Appliances, Exhaust Fan, Icemaker, Microwave, Oven - Self Cleaning, Range Hood, Refrigerator, Stove, Washer, Stainless Steel Appliances
Fireplace Y
Appliance Dishwasher, Disposal, Dryer, Energy Efficient Appliances, Exhaust Fan, Icemaker, Microwave, Oven - Self Cleaning, Range Hood, Refrigerator, Stove, Washer, Stainless Steel Appliances
Heat Source Electric
Exterior
Exterior Feature Patio(s)
Garage Spaces 2.0
Parking On Site 2
Fence Fully, Rear
Amenities Available Basketball Courts, Bike Trail, Common Grounds, Community Center, Jog/Walk Path, Party Room, Pool - Outdoor, Tennis Courts, Tot Lots/Playground
Water Access N
View Garden/Lawn, Trees/Woods, Street
Accessibility None
Porch Patio(s)
Total Parking Spaces 2
Garage N
Schools
Elementary Schools Union Mill
Middle Schools Liberty
High Schools Centreville
School District Fairfax County Public Schools
Others
Pets Allowed Y
HOA Fee Include Insurance,Pool(s),Recreation Facility,Reserve Funds,Road Maintenance,Snow Removal,Trash
Senior Community No
Tax ID 0652 03 0326
Ownership Fee Simple
SqFt Source 1380
Security Features Electric Alarm,Monitored
Acceptable Financing Conventional, FHA, VA, Cash, Contract, VHDA
Listing Terms Conventional, FHA, VA, Cash, Contract, VHDA
Financing Conventional,FHA,VA,Cash,Contract,VHDA
Special Listing Condition Standard
Pets Allowed No Pet Restrictions
SIMILAR HOMES FOR SALE
Check for similar Townhouses at price around $510,000 in Centreville,VA

Pending
$624,900
6309 TREVILIAN PL, Centreville, VA 20121
Listed by Keller Williams Realty3 Beds 3 Baths 2,312 SqFt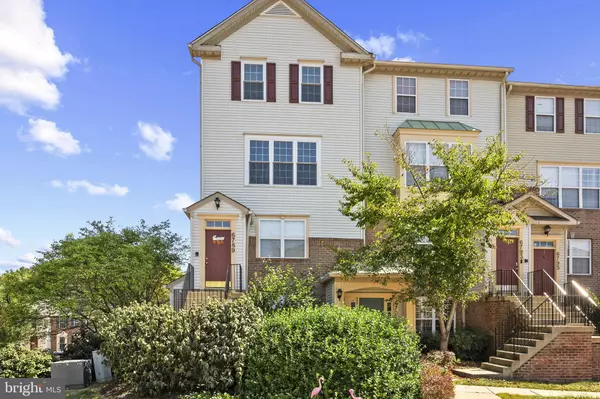
Active
$449,900
6789 STONE MAPLE TER, Centreville, VA 20121
Listed by Samson Properties3 Beds 3 Baths 1,500 SqFt
Under Contract
$469,900
14005-C GRUMBLE JONES CT, Centreville, VA 20121
Listed by Pearson Smith Realty, LLC2 Beds 3 Baths 1,346 SqFt
CONTACT


