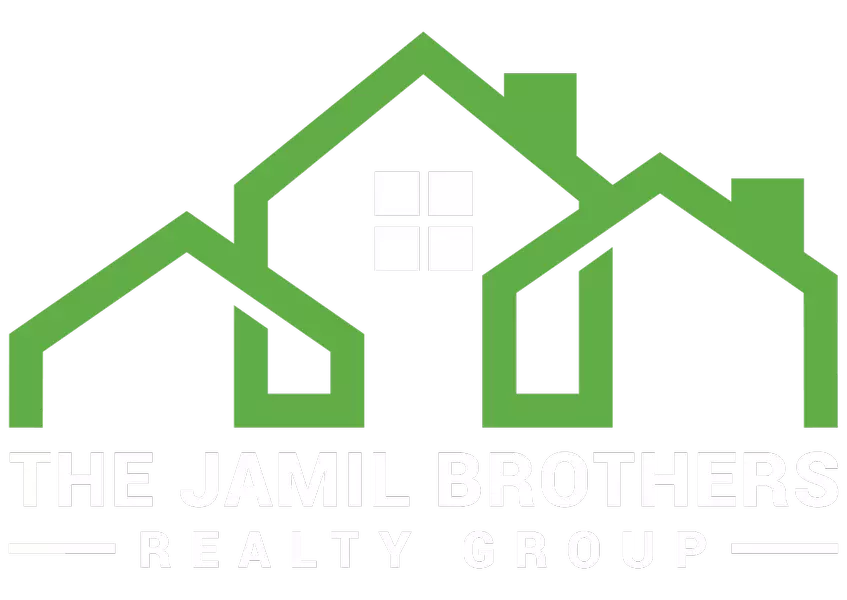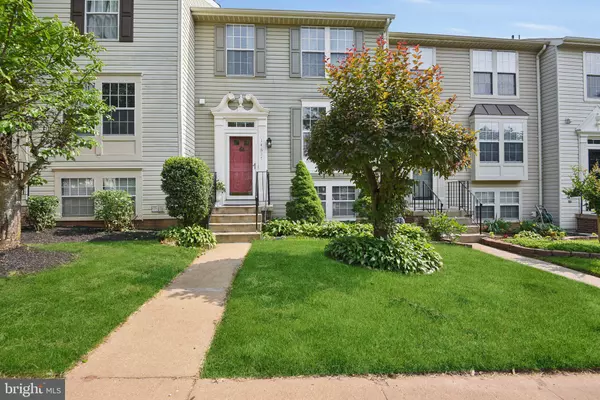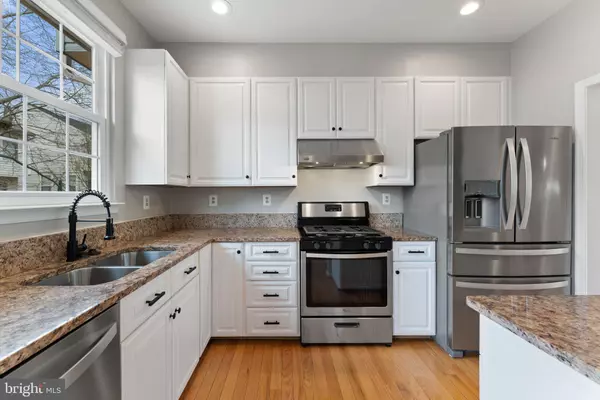
GALLERY
PROPERTY DETAIL
Key Details
Sold Price $625,000
Property Type Townhouse
Sub Type Interior Row/Townhouse
Listing Status Sold
Purchase Type For Sale
Square Footage 2, 156 sqft
Price per Sqft $289
Subdivision Sully Station
MLS Listing ID VAFX2231202
Sold Date 04/30/25
Style Colonial
Bedrooms 3
Full Baths 2
Half Baths 2
HOA Fees $128/mo
HOA Y/N Y
Abv Grd Liv Area 1,452
Year Built 1994
Annual Tax Amount $6,517
Tax Year 2025
Lot Size 1,606 Sqft
Acres 0.04
Property Sub-Type Interior Row/Townhouse
Source BRIGHT
Location
State VA
County Fairfax
Zoning 304
Rooms
Other Rooms Living Room, Dining Room, Primary Bedroom, Bedroom 2, Bedroom 3, Kitchen, Breakfast Room, Recreation Room, Bathroom 2, Primary Bathroom
Basement Walkout Level, Daylight, Full, Fully Finished, Garage Access, Heated, Improved, Interior Access, Outside Entrance, Rear Entrance, Sump Pump
Building
Lot Description Rear Yard
Story 3
Foundation Slab
Above Ground Finished SqFt 1452
Sewer Public Sewer
Water Public
Architectural Style Colonial
Level or Stories 3
Additional Building Above Grade, Below Grade
Structure Type High
New Construction N
Interior
Interior Features Bathroom - Tub Shower, Carpet, Ceiling Fan(s), Combination Kitchen/Dining, Dining Area, Floor Plan - Open, Kitchen - Gourmet, Recessed Lighting, Walk-in Closet(s), Primary Bath(s), Upgraded Countertops, Window Treatments
Hot Water Natural Gas
Heating Forced Air
Cooling Central A/C
Flooring Luxury Vinyl Plank, Hardwood, Carpet
Fireplaces Number 1
Equipment Dishwasher, Disposal, Dryer, Freezer, Icemaker, Oven - Single, Refrigerator, Stainless Steel Appliances, Stove, Washer, Water Dispenser
Fireplace Y
Appliance Dishwasher, Disposal, Dryer, Freezer, Icemaker, Oven - Single, Refrigerator, Stainless Steel Appliances, Stove, Washer, Water Dispenser
Heat Source Natural Gas
Laundry Basement, Has Laundry
Exterior
Exterior Feature Deck(s), Patio(s)
Parking Features Garage - Front Entry
Garage Spaces 1.0
Fence Fully
Amenities Available Jog/Walk Path, Tot Lots/Playground
Water Access N
View Garden/Lawn, Street
Roof Type Shingle
Accessibility Other
Porch Deck(s), Patio(s)
Attached Garage 1
Total Parking Spaces 1
Garage Y
Schools
Elementary Schools Deer Park
Middle Schools Stone
High Schools Westfield
School District Fairfax County Public Schools
Others
HOA Fee Include Snow Removal,Trash
Senior Community No
Tax ID 0543 23150008
Ownership Fee Simple
SqFt Source 2156
Acceptable Financing Conventional, Contract, Cash, VA, FHA, VHDA
Listing Terms Conventional, Contract, Cash, VA, FHA, VHDA
Financing Conventional,Contract,Cash,VA,FHA,VHDA
Special Listing Condition Standard
SIMILAR HOMES FOR SALE
Check for similar Townhouses at price around $625,000 in Centreville,VA

Coming Soon
$559,900
14617 WOODSPRING CT, Centreville, VA 20120
Listed by Samson Properties3 Beds 4 Baths 1,590 SqFt
Active
$549,900
5705 CROATAN CT, Centreville, VA 20120
Listed by Samson Properties3 Beds 4 Baths 1,826 SqFt
Active
$499,999
14812 SMETHWICK PL, Centreville, VA 20120
Listed by Fathom Realty3 Beds 4 Baths 1,856 SqFt
CONTACT









