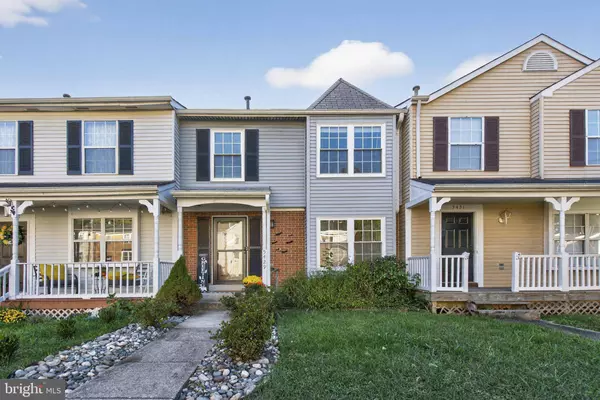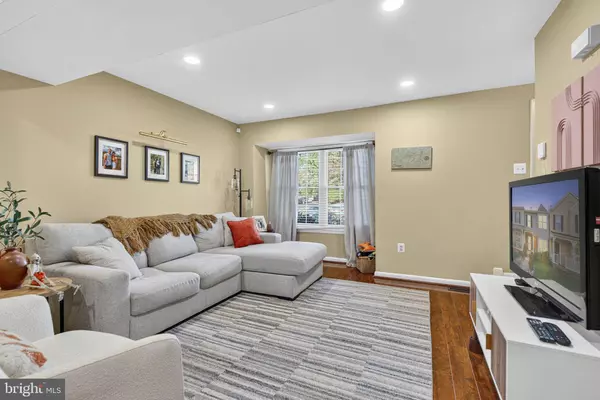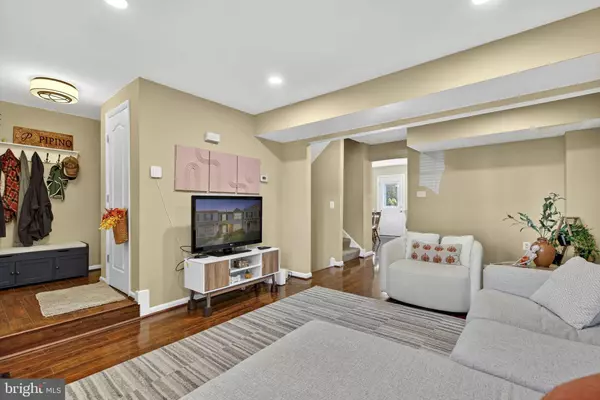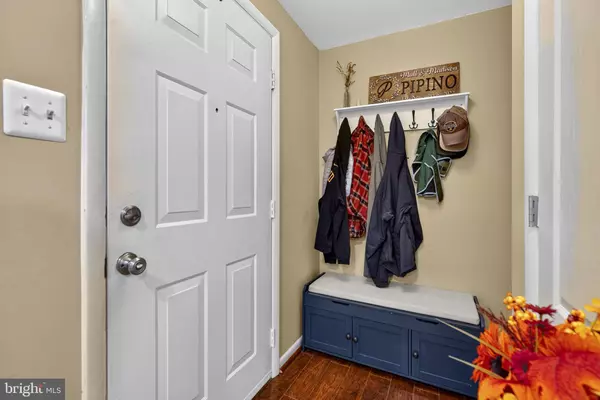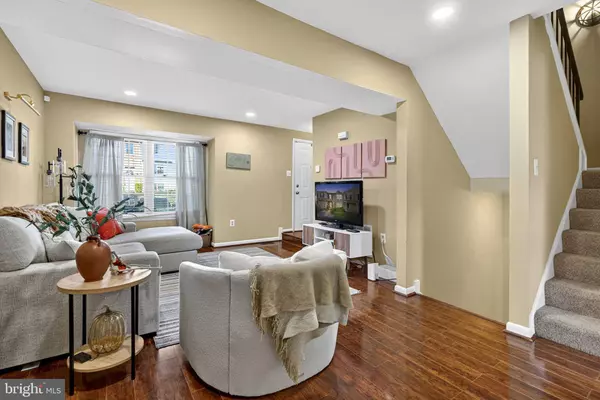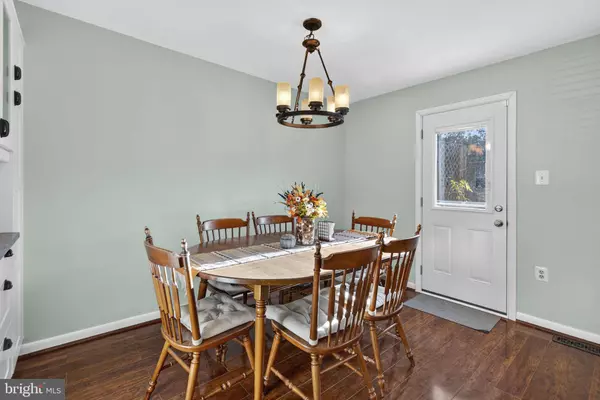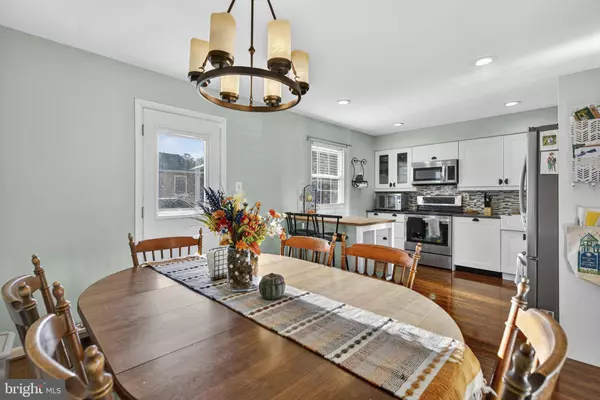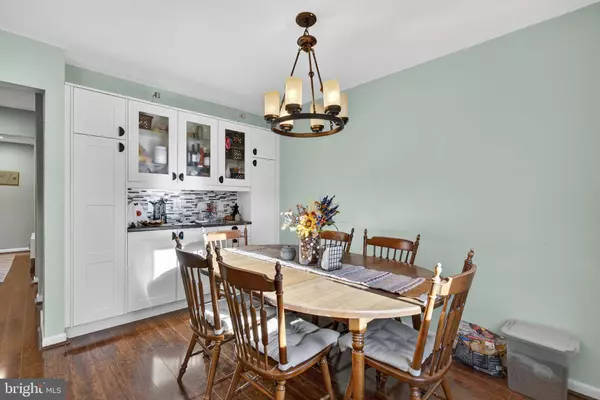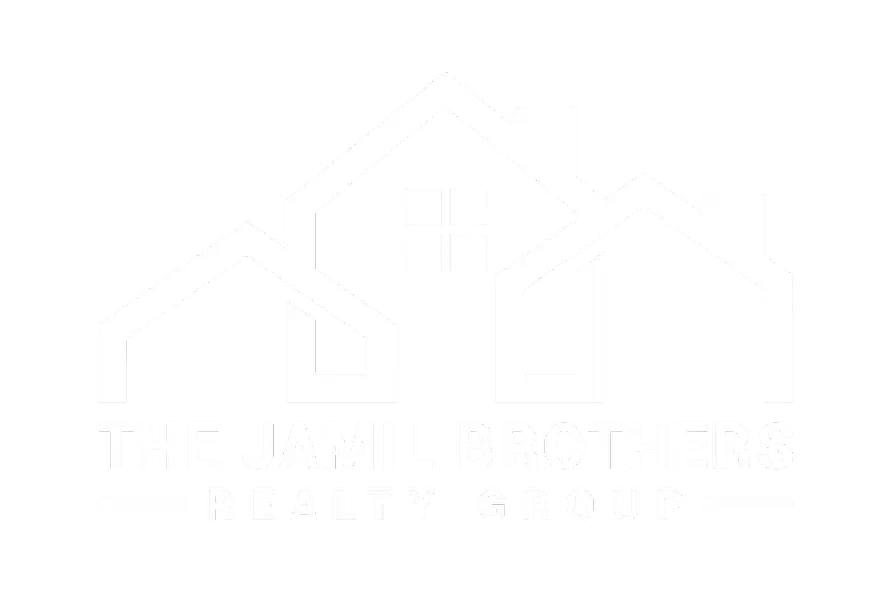
GALLERY
PROPERTY DETAIL
Key Details
Property Type Townhouse
Sub Type Interior Row/Townhouse
Listing Status Active
Purchase Type For Rent
Square Footage 1, 884 sqft
Subdivision Dale City
MLS Listing ID VAPW2106120
Style Colonial
Bedrooms 3
Full Baths 2
Half Baths 2
HOA Y/N N
Abv Grd Liv Area 1,284
Year Built 1989
Lot Size 1,598 Sqft
Acres 0.04
Property Sub-Type Interior Row/Townhouse
Source BRIGHT
Location
State VA
County Prince William
Zoning RPC
Rooms
Other Rooms Primary Bedroom, Bedroom 2, Bedroom 3, Kitchen, Family Room, Den, Basement, Foyer, Primary Bathroom, Full Bath, Half Bath
Basement Full, Fully Finished, Heated, Improved, Interior Access, Outside Entrance, Rear Entrance, Shelving, Space For Rooms, Walkout Level
Building
Lot Description Front Yard, Interior, Landscaping, Level, No Thru Street, Rear Yard
Story 3
Foundation Concrete Perimeter, Slab
Above Ground Finished SqFt 1284
Sewer Public Sewer
Water Public
Architectural Style Colonial
Level or Stories 3
Additional Building Above Grade, Below Grade
Structure Type Dry Wall
New Construction N
Interior
Interior Features Attic, Breakfast Area, Built-Ins, Carpet, Ceiling Fan(s), Combination Kitchen/Dining, Crown Moldings, Dining Area, Family Room Off Kitchen, Pantry, Primary Bath(s), Recessed Lighting
Hot Water Natural Gas
Heating Central
Cooling Central A/C
Flooring Hardwood
Inclusions Built-in Microwave, Ceiling Fan, Clothes Dryer, Clothes Washer, Cooktop, Dishwasher, Disposer, Refrigerator w/ ice maker, Stove or Range
Equipment Built-In Microwave, Cooktop, Dishwasher, Disposal, Stove, Refrigerator, Icemaker, Washer
Fireplace N
Appliance Built-In Microwave, Cooktop, Dishwasher, Disposal, Stove, Refrigerator, Icemaker, Washer
Heat Source Natural Gas
Laundry Basement, Dryer In Unit, Washer In Unit
Exterior
Exterior Feature Deck(s), Porch(es)
Parking On Site 2
Fence Fully
Utilities Available Under Ground, Cable TV
Amenities Available Common Grounds, Tot Lots/Playground
Water Access N
View Street, Trees/Woods, Other, Garden/Lawn
Roof Type Asphalt
Accessibility 2+ Access Exits, Doors - Swing In
Porch Deck(s), Porch(es)
Garage N
Schools
Elementary Schools King
Middle Schools Stuart
High Schools Hylton
School District Prince William County Public Schools
Others
Pets Allowed Y
HOA Fee Include Common Area Maintenance,Snow Removal,Trash
Senior Community No
Tax ID 8092-57-8621
Ownership Other
SqFt Source 1884
Security Features Security System,Smoke Detector
Horse Property N
Pets Allowed Case by Case Basis
SIMILAR HOMES FOR SALE
Check for similar Townhouses at price around $2,700 in Woodbridge,VA

Active
$2,245
3389 BENBOW CT, Woodbridge, VA 22193
Listed by Ankor Realty3 Beds 3 Baths 1,694 SqFt
Active
$2,345
4413 ENSBROOK LN, Woodbridge, VA 22193
Listed by Ankor Realty3 Beds 4 Baths 1,584 SqFt
Active
$2,100
4389 ENSBROOK LN, Woodbridge, VA 22193
Listed by Sherman Properties, Inc.3 Beds 3 Baths 1,584 SqFt
CONTACT


