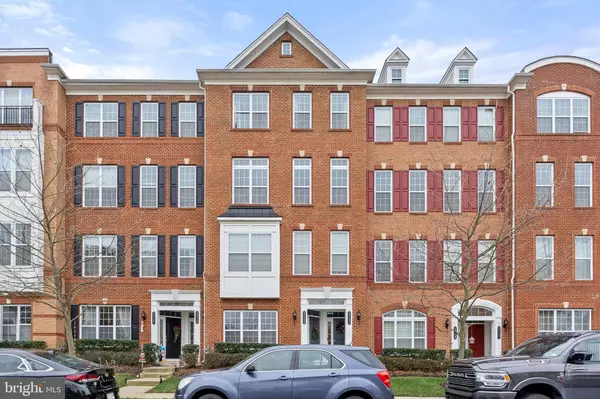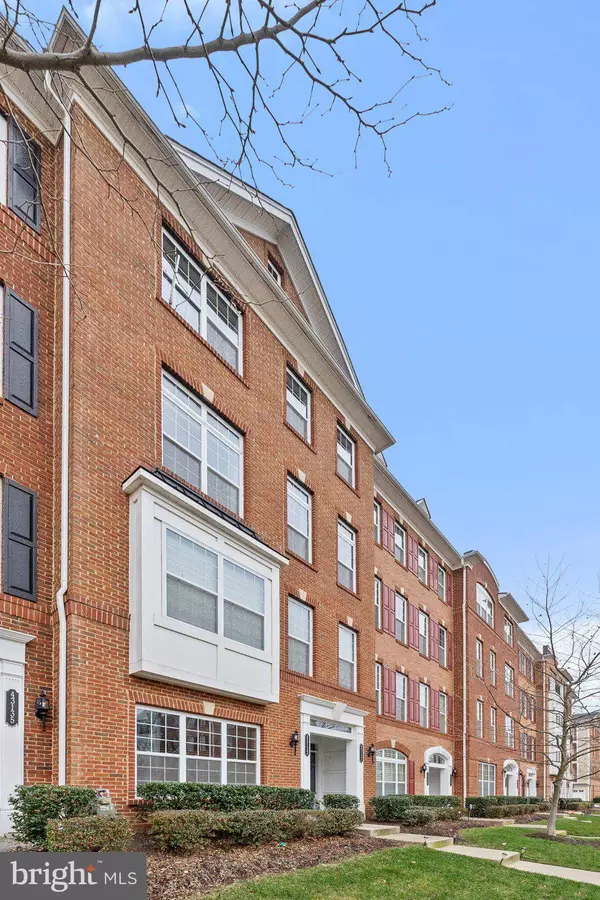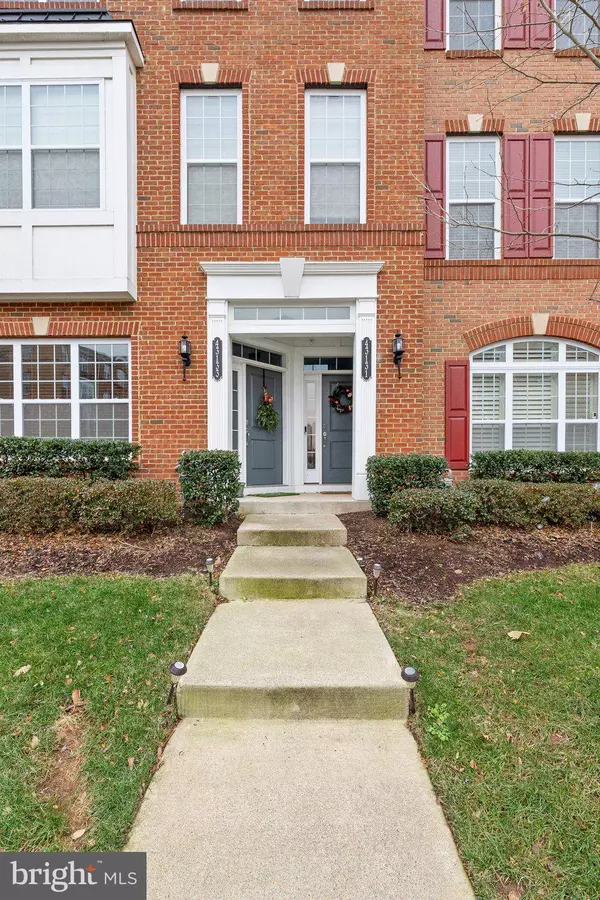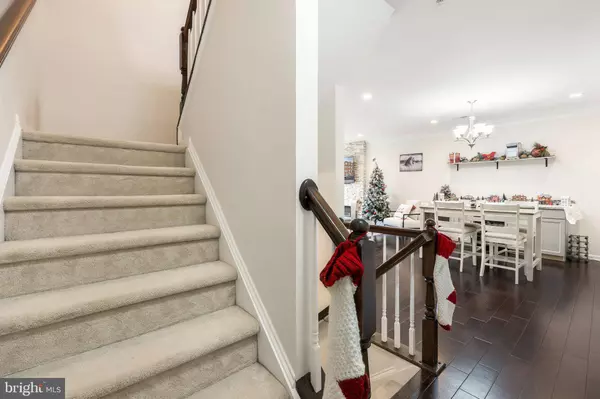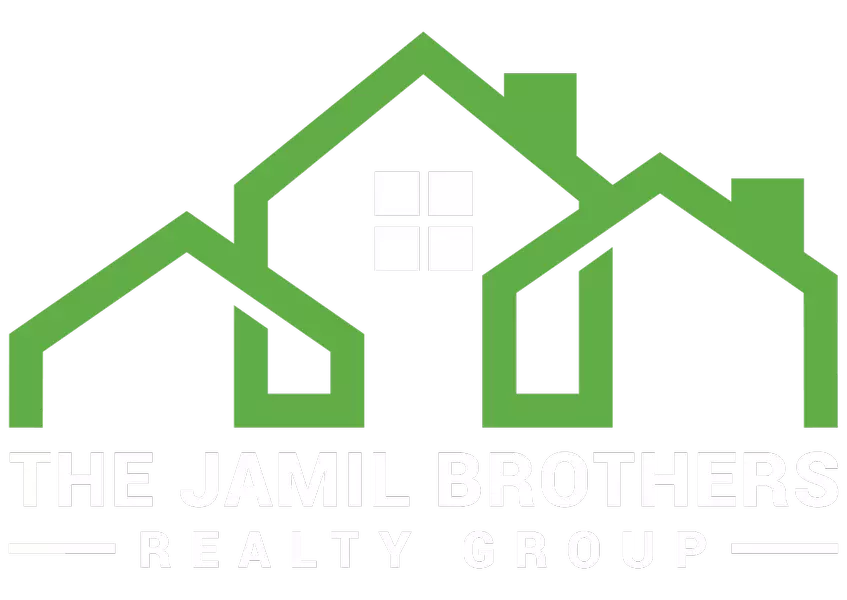
GALLERY
PROPERTY DETAIL
Key Details
Sold Price $635,000
Property Type Condo
Sub Type Condo/Co-op
Listing Status Sold
Purchase Type For Sale
Square Footage 2, 452 sqft
Price per Sqft $258
Subdivision Buckingham At Loudoun Valley
MLS Listing ID VALO2085582
Sold Date 01/24/25
Style Other
Bedrooms 3
Full Baths 2
Half Baths 1
Condo Fees $276/mo
HOA Y/N N
Abv Grd Liv Area 2,452
Year Built 2016
Available Date 2025-01-02
Annual Tax Amount $4,707
Tax Year 2024
Property Sub-Type Condo/Co-op
Source BRIGHT
Location
State VA
County Loudoun
Zoning PDH4
Building
Story 2
Foundation Concrete Perimeter
Above Ground Finished SqFt 2452
Sewer Public Sewer
Water Public
Architectural Style Other
Level or Stories 2
Additional Building Above Grade, Below Grade
Structure Type High
New Construction N
Interior
Interior Features Crown Moldings, Combination Dining/Living, Breakfast Area, Dining Area, Family Room Off Kitchen, Kitchen - Gourmet, Kitchen - Island, Kitchen - Table Space, Bathroom - Tub Shower, Bathroom - Soaking Tub, Bathroom - Stall Shower, Carpet, Ceiling Fan(s), Walk-in Closet(s), Upgraded Countertops, Primary Bath(s)
Hot Water Natural Gas
Heating Forced Air
Cooling Central A/C
Flooring Carpet, Ceramic Tile, Hardwood
Fireplaces Number 1
Fireplaces Type Stone
Equipment Built-In Microwave, Dryer, Washer, Dishwasher, Disposal, Refrigerator, Oven - Wall, Stainless Steel Appliances, Freezer, Icemaker, Water Dispenser, Stove, Range Hood
Fireplace Y
Appliance Built-In Microwave, Dryer, Washer, Dishwasher, Disposal, Refrigerator, Oven - Wall, Stainless Steel Appliances, Freezer, Icemaker, Water Dispenser, Stove, Range Hood
Heat Source Electric
Laundry Has Laundry, Upper Floor
Exterior
Exterior Feature Balconies- Multiple
Parking Features Garage - Rear Entry, Garage Door Opener, Inside Access
Garage Spaces 1.0
Amenities Available Pool - Outdoor, Basketball Courts, Tennis Courts, Tot Lots/Playground, Jog/Walk Path, Fitness Center
Water Access N
View Street, Garden/Lawn
Roof Type Architectural Shingle
Accessibility None
Porch Balconies- Multiple
Attached Garage 1
Total Parking Spaces 1
Garage Y
Schools
Elementary Schools Rosa Lee Carter
Middle Schools Stone Hill
High Schools Rock Ridge
School District Loudoun County Public Schools
Others
Pets Allowed Y
HOA Fee Include Common Area Maintenance,Insurance,Snow Removal,Trash,Pool(s)
Senior Community No
Tax ID 123162055006
Ownership Condominium
SqFt Source 2452
Acceptable Financing Conventional, Cash, Contract, VA
Listing Terms Conventional, Cash, Contract, VA
Financing Conventional,Cash,Contract,VA
Special Listing Condition Standard
Pets Allowed No Pet Restrictions
SIMILAR HOMES FOR SALE
Check for similar Condos at price around $635,000 in Ashburn,VA

Under Contract
$575,000
23465 BELVOIR WOODS TER, Ashburn, VA 20148
Listed by Keller Williams Realty3 Beds 3 Baths 2,452 SqFt
Under Contract
$575,000
43509 OLD RYAN, Ashburn, VA 20148
Listed by Joint Command Realty LLC3 Beds 3 Baths 1,538 SqFt
Pending
$604,200
23651 HAVELOCK WALK TER #2O7, Ashburn, VA 20148
Listed by McWilliams/Ballard Inc.3 Beds 2 Baths 1,516 SqFt
CONTACT

